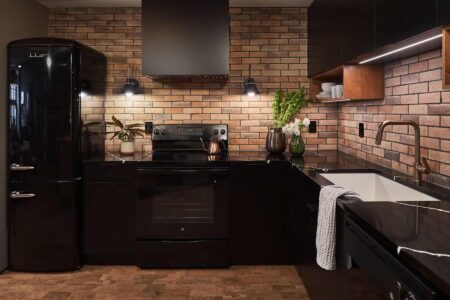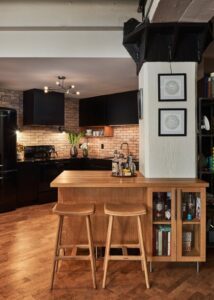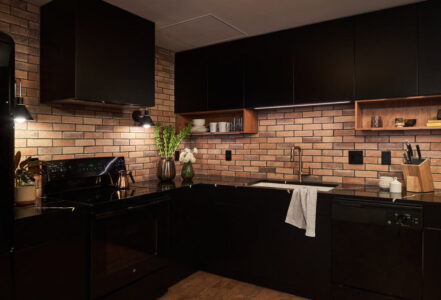Custom Kitchen Remodel in Portland, OR
Neil Kelly’s in-house design consultant Tessa Stanton helped our client transform the outdated kitchen in his Northwest Portland condo. The result is a more functional space with transitional design elements that nod to the industrial vibe of the building’s warehouse roots.
Find project details and before-and-after photos of this kitchen remodel below.
Project Objectives and Client Wishlist
The client’s primary goal was to update his outdated kitchen in terms of both functionality and aesthetics. He wanted it to look more current while adding personality to the space with dramatic finishes, moody colors, and a mix of vintage charm.
Our client’s wishlist for this kitchen renovation included:
- Enhanced functionality with optimized layout and better lighting
- Updated appearance with more personality
- Dramatic finishes with deep colors, metal fixtures, and vintage charm
Want more inspiration? Check out this Transitional Kitchen Remodel in Northeast Portland.
Project Planning and Design Challenges
At roughly 100 square feet, this kitchen is smaller than average. In addition to limited available space, the project had a more conservative budget, which dictated many decisions.
Kitchen Design Solutions
Due to the compact size of the kitchen, optimizing storage and functionality was key to making everything work. “Using frameless cabinets and reworking the cabinet layout created better use of space,” says Stanton.
We were able to reduce costs by simplifying many elements while still making powerful aesthetic choices. “We selected budget-conscious materials that mimicked higher-cost inspiration options,” Stanton notes.
Special Features, Customizations, and Finished Results
Stanton and the Neil Kelly team worked closely with the client at every stage of the process to ensure the finished results satisfied his needs and vision.
Special features and customizations for this kitchen remodel included:
- Black Decor cabinets without handles for a modern touch
- Complementing black PentalQuartz countertops with dramatic veining
- Cherry wood open shelves to add warmth and contrast
- White porcelain sink with Brizo faucet
- Artistic, vintage-inspired light fixtures that nod to the building’s design
- Arto brick backsplash from Tempest Tile for industrial appeal
- Black wall outlets and light switches
- Compact bar area with liquor storage and two stools for guests
For another great example of what can be done with limited space take a look at this Contemporary Condominium Kitchen in Portland’s Pearl District.
Plan Your Kitchen Remodel in Northwest Portland
Neil Kelly’s design/build remodeling team includes experienced design consultants, seasoned project managers, and skilled builders. If you’re thinking about a custom kitchen remodel, conversion, or multi-room renovation of your own, we’d love to hear from you.
You can set up a virtual consultation at your home or schedule an in-person appointment at one of our design centers in Portland, Seattle, Eugene, or Bend.
Contact us today to get started.







