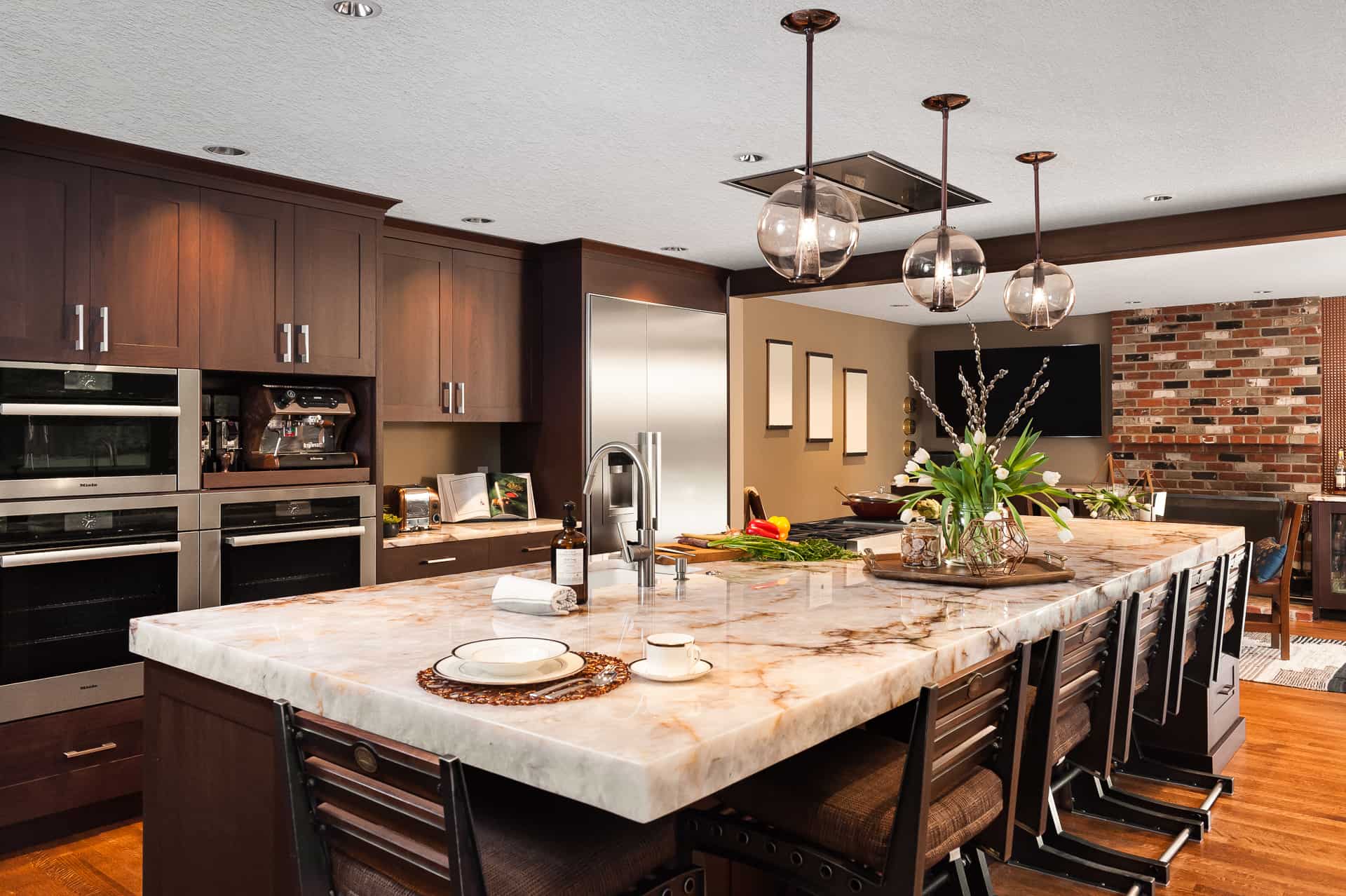
Kitchens
New, Open Spaces Transform Cramped Kitchen
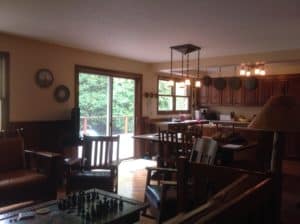
Before remodeling.
A Cedar Mill couple knew their home had potential. They’d lived in the space for 15 years before beginning renovations on what was transformed into an open floor plan kitchen, dining room and lounge that opened effortlessly into the backyard with a NanaWall door.
“We never understood why when people buy a house they immediately start tearing down the walls,” they said. “As new homeowners you haven’t lived in the space long enough to know what it could and should be.”
With help from Neil Kelly Designer Fabian Genovesi, the couple turned their inspiration into reality, creating a transfixing space influenced by the bold brick of their exterior home, surrounding woodland and luxury materials. While the results look effortless, the project had challenges.
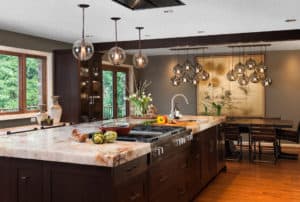
After remodeling.
The team removed a walk-in pantry and multiple walls — including a load-bearing wall — which brightened the space and eased the flow from one room to the next. The homeowners also lacked master closet space, so Genovesi and his team moved the dining room and kitchen five feet, thereby creating a master closet.
To truly open the space to the outdoors, a NanaWall door was used between the family room and deck. The unique, compact bifold door and operable glass wall bring the outside in and take up minimal space when open.
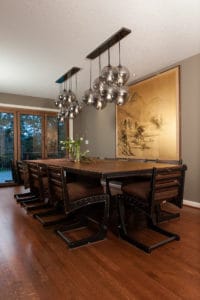
After remodeling.
“The first challenge was just to get the space open while maintaining the structural integrity of the house,” Genovesi said. “The home has a second story and a full daylight basement below, which meant the removal of a load-bearing wall required us to restructure the stress points of the house. Once that was done, the other elements came into place.”
The Northwest transitional design is bold yet organic, featuring white oak hardwood floors, custom Neil Kelly cabinets made of black Oregon walnut, and hardware finishes and lighting pendants in rose gold and black nickel. Every little detail was accounted for, including cabinet handles that match the shape of the appliance handles.
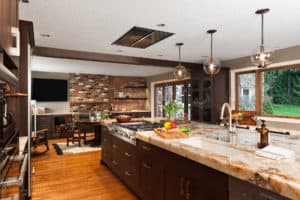
After remodeling.
Top-of-the-line Miele appliances include two wall speed ovens and a range top stove on the island with a Sirius range hood that’s flush into the ceiling so as not to obstruct outdoor views. A custom pull out drawer system and plumbing make the Italian espresso maker and coffee bar come to life, and a wet bar with ornate copper metal siding creates a sleek finish.
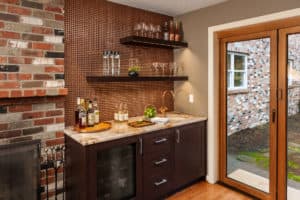
Finished lounge area and NanaWall doors.
“The jewel of the project was the unique Lumix stone counters,” Genovesi said of the stone used on the kitchen island, counters, wet bar and laundry room. “The stone is very high grade with impeccable clarity that’s just so unique.”
In total, the project took three months to design and six months to build. But the family was never without a kitchen. The design build remodel team created a temporary kitchen — complete with plumbing, a refrigerator and cabinets — in the living room to ease homeowner disruption as much as possible.
“We had a vision of what we wanted and it turned out just perfect,” the homeowners said. “The project opened everything up, giving us a really nice area to entertain and a space that flowed from the inside out. All the details are just perfect.”
Need help creating your dream space? Schedule an appointment with our design/build remodeling experts to take your home from ordinary to extraordinary.