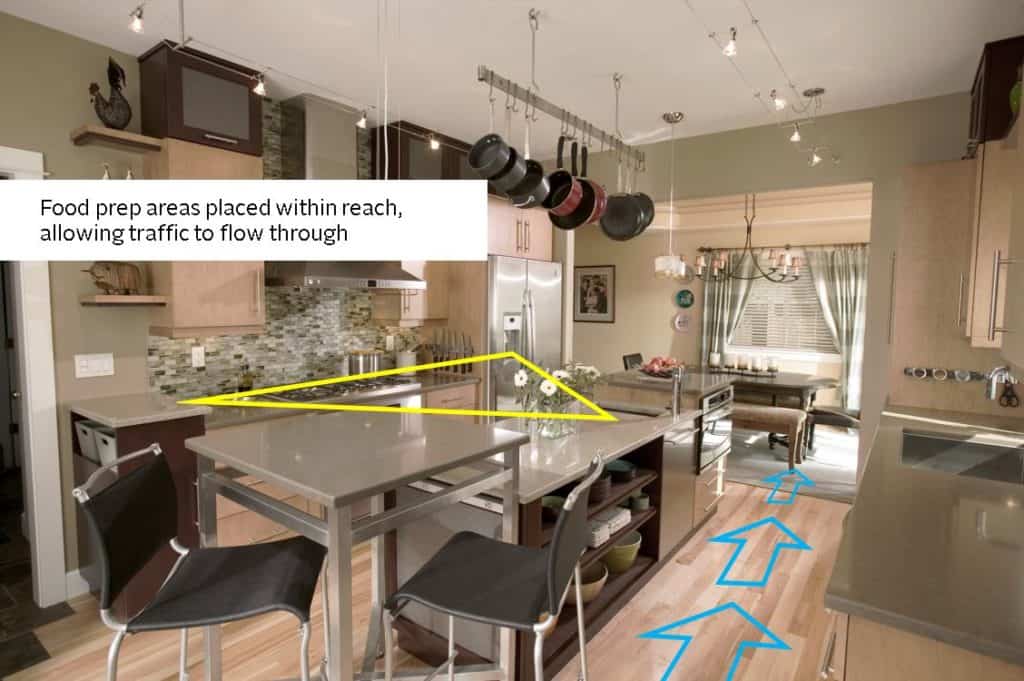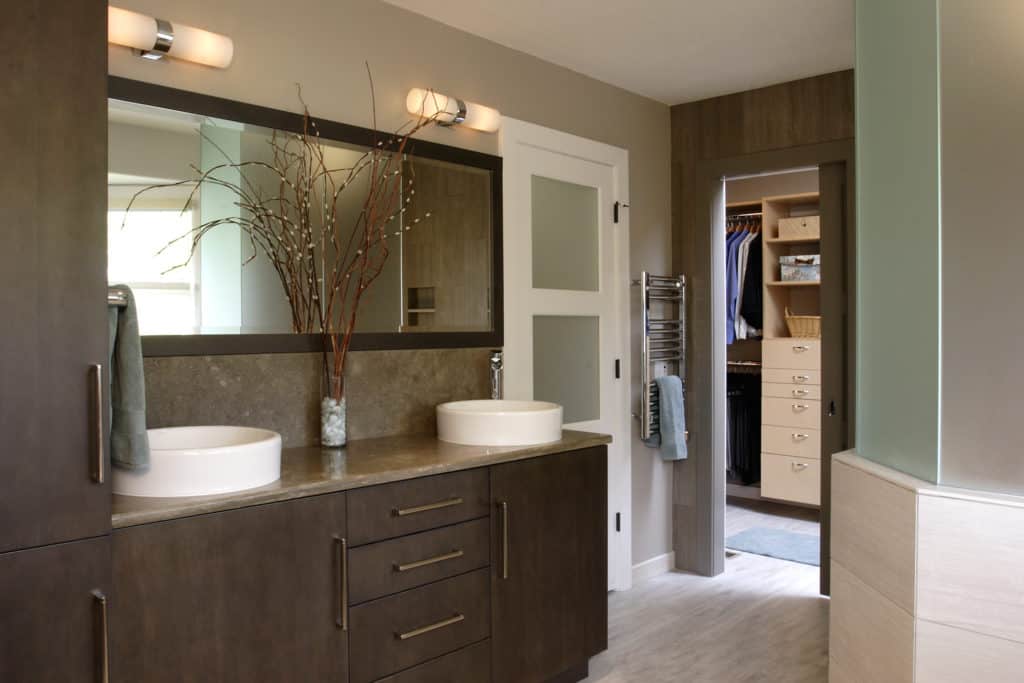
Exteriors
|Interiors
Finding solutions through thoughtful design
Are you getting run over in the evening because there’s not enough room to work in your kitchen? Tired of sharing the bathroom with your spouse on weekday mornings? Are things feeling cramped or cluttered overall? You’re not alone.
It might be time for a remodel or a redesign.
These are typical pain points that clients want solved when they come to us. In fact, these concerns are key in helping us determine how we begin a remodeling project and what solutions we use.

Above: Establishing a work triangle allows more efficient use of space and easy traffic flow around the food prep area.
What’s cooking in the kitchen? More space
A well laid-out kitchen should have a work triangle that includes a sink, cooking area and food storage, with space for easy access and movement. You also want to ensure your dishes are close to your dishwasher “zone” and away from an area where someone might be cooking.
“Dishwashers are a huge pinch point in kitchens,” says Anna Lovell, Seattle Design Consultant, Neil Kelly. “Good space planning will help alleviate this and provide plenty of room for more than one person in the kitchen.”
One option for a cramped kitchen is to double up on appliances or sinks. “We’ve designed many kitchens with a main refrigerator within the working triangle then adding a small refrigerator in the island as a secondary fridge for go-to items like snacks or drinks,” says Lovell. The same concept can be applied to sinks — one large sink in the food prep area and a smaller sink in an island where someone can do smaller tasks like wash their hands or clean fruit.
Another common problem seen in smaller Northwest homes: bad cabinet placement. In many cases, the dishwasher isn’t free-standing and a cabinet door won’t be accessible when the dishwasher is open. “This is another case of re-designing the kitchen so it works better for you and takes advantage of existing spaces,” says Lovell.
Storage is a huge issue with older homes and it’s something homeowners want more of in their new kitchens. “Be efficient with your storage space — there’s no need for pantries to be 12 inches deep. Six to nine inches is fine for storing things like canned goods. It’s all about maximizing storage even in small spaces.”

Above: Dual sinks and easy access to storage alleviate traffic problems in the morning.
Stopping bathroom battles
The biggest complaint about bathrooms? The battle for the sink every morning. Whether you have two people, three or six living in your home, everyone inevitably wants the sink at the same time. Some smaller bathrooms are so tight they can only accommodate one person. Thankfully, there are some simple solutions for these small spaces. “The sink and toilet can be separated, with the vanity on one side and the toilet on the other. Also don’t center the sink — put it to the side to create more space,” Lovell says.
Look at the location where two occupants are shaving their face or drying their hair at the same time. Where are the functions located and where are they plugged in? “If there’s only one outlet or two close together they can easily be separated to create spaces for each task at the same time,” says Lovell.
Whether you have a stamp-sized bathroom or a kitchen the size of a small boat galley, there are options to make the space work better. “Sometimes it’s an easy fix for bad design. It’s all about how you plan to use your space. And many times, it often comes down to inches. Those couple of inches can make or break how well these spaces will perform for you,” Lovell says.
Whether you’re thinking of updating a bath or reinventing your kitchen, Neil Kelly’s award-winning designers are ready to help you in 2018. Get in touch!