
Bathrooms
|Interiors
|Kitchens
Neil Kelly Wrapped: Our Favorite Remodeling Projects of 2023
It’s been an exciting year of kitchen renovations, bathroom reconfigurations, and whole-house updates! Our designers, project managers, and carpenters have been on a roll from Seattle to Central Oregon bringing our clients’ dreams for their dwellings into reality. Let’s take a look back at some of our favorite remodeling projects completed in 2023.
The One With The Unexpected Light Fixture
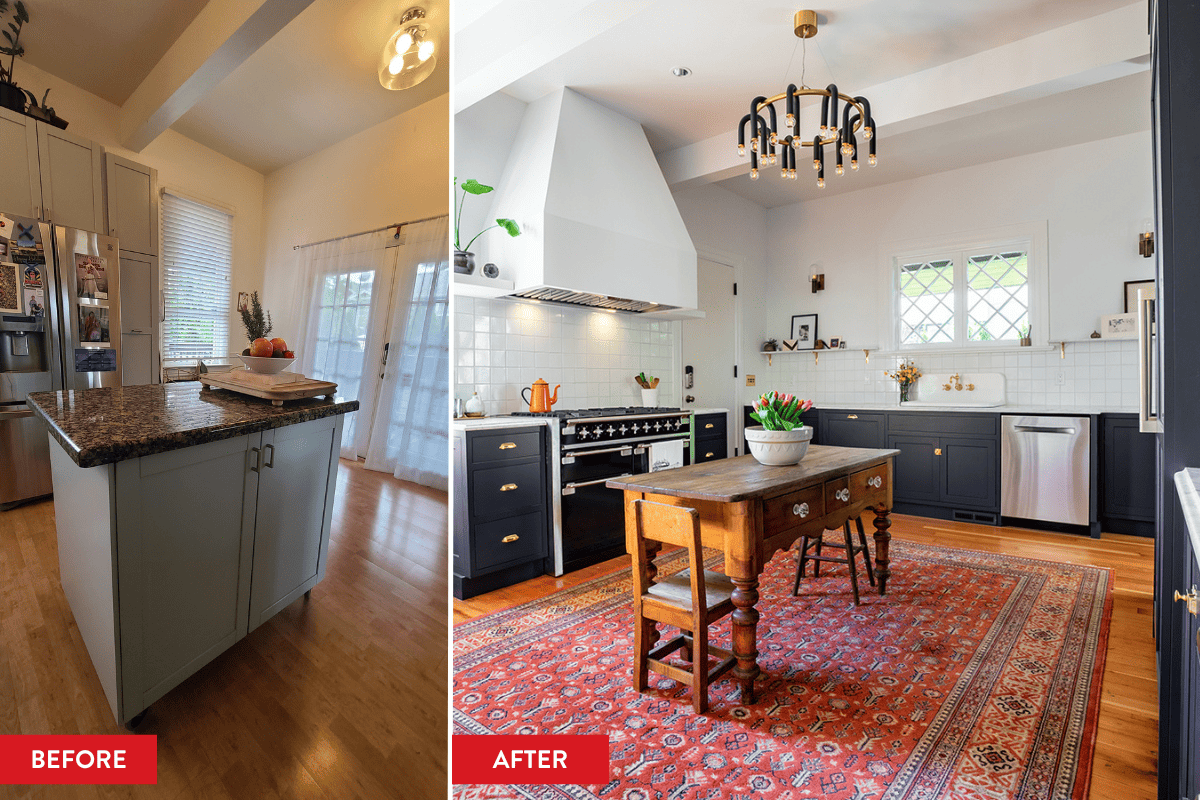
This eclectic kitchen’s crowning jewel is an abstract black and aged brass chandelier by Mitzi. | Photos by Netra Nei
The year started off with a stunner. A true collaboration between client and designer birthed this fresh and eclectic kitchen in a 1900s Victorian home in Central Seattle. Determined to honor the era of the home, the owner and NK Seattle Design Consultant Amanda Sava mixed vintage-inspired and reclaimed pieces with the modern flair and functionality every new kitchen needs. The layout was completely rearranged to provide an effortless flow, which was a challenge due to there being 6 doors and a large window in the space.
This kitchen was featured in Seattle magazine. Also, this home can be rented for photo and video projects.
More photos and details in the Project Profile: Eclectic, Vintage-Inspired Seattle Kitchen Renovation
The One With The Wallpaper and Matching Cushions
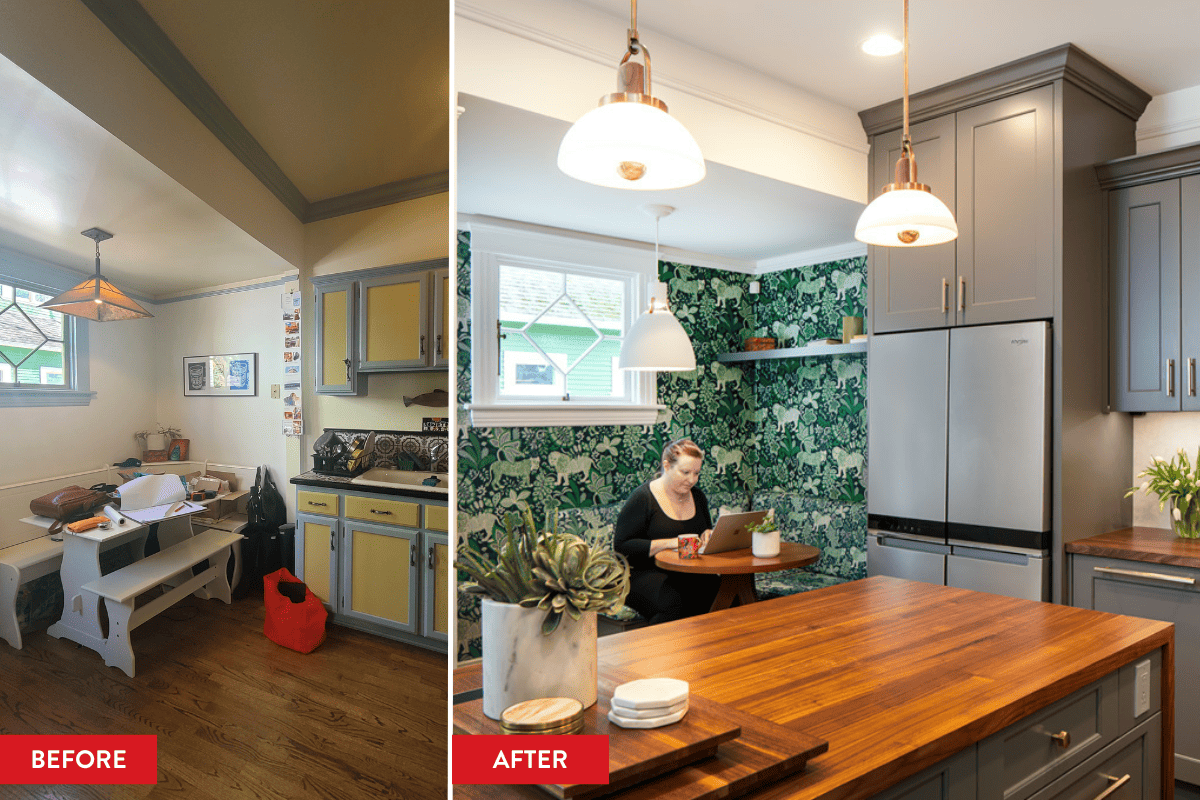
This wallpaper pattern made by Scion Living is called “Rumble in the Jungle” in the color “Midnight / Mint Leaf.” | Malia Campbell Photography
The owner of this home came to us with some “wild” ideas for her outdated kitchen, and NK Seattle’s Anne Bauer was just the designer to bring them to life. The new kitchen design features warm grey cabinets with rich walnut countertops, a cement farmhouse-style sink, and decorative accent tile on the seating side of the island. But the statement in this kitchen is, without a doubt, the bold green jungle wallpaper in the breakfast nook, which is also used for the matching upholstered bench. MeeOW!
This kitchen was featured by The Seattle Times in an article about expressing personality with color.
More photos and details in the Project Profile: Central Seattle Kitchen Remodel
The one with the Portland city views
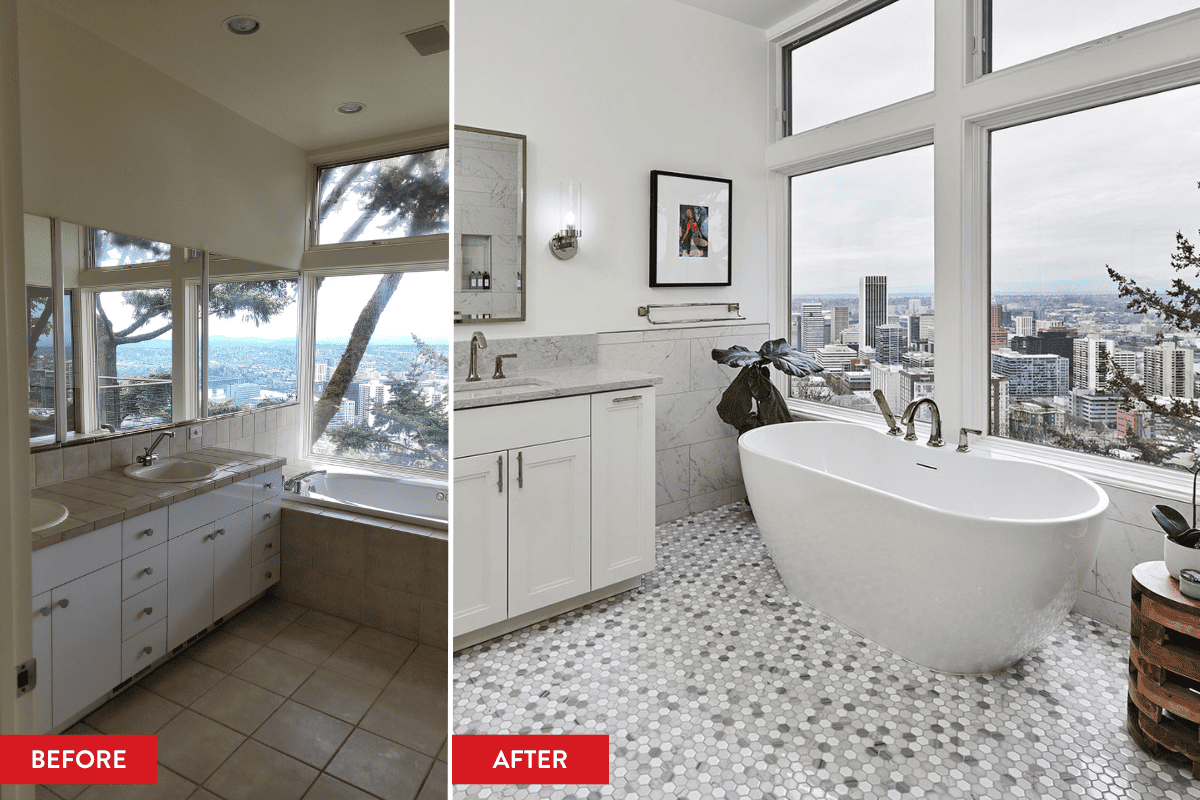
A severely outdated primary bathroom is transformed to match the beautiful view from the bathtub. | KuDa Photography
This three-story contemporary home overlooking downtown Portland was a 90s dreamland when purchased by our clients in 2021. NK Portland Designer Tonya Bellusci and her team updated the entire home for multi-generational living in style (transitional style, that is), including two kitchens, four bathrooms, four bedrooms, two living rooms, a den, and a dog wash station. Special features include a stunning stone range hood, a cement fireplace, a bar, and bold yet elegant wallpaper in the powder room.
Look for this home featured in the upcoming winter issue of Oregon Home Magazine!
More photos and details in the Project Profile: Broadway Heights Whole-House Remodel
The One With The Green Cabinets
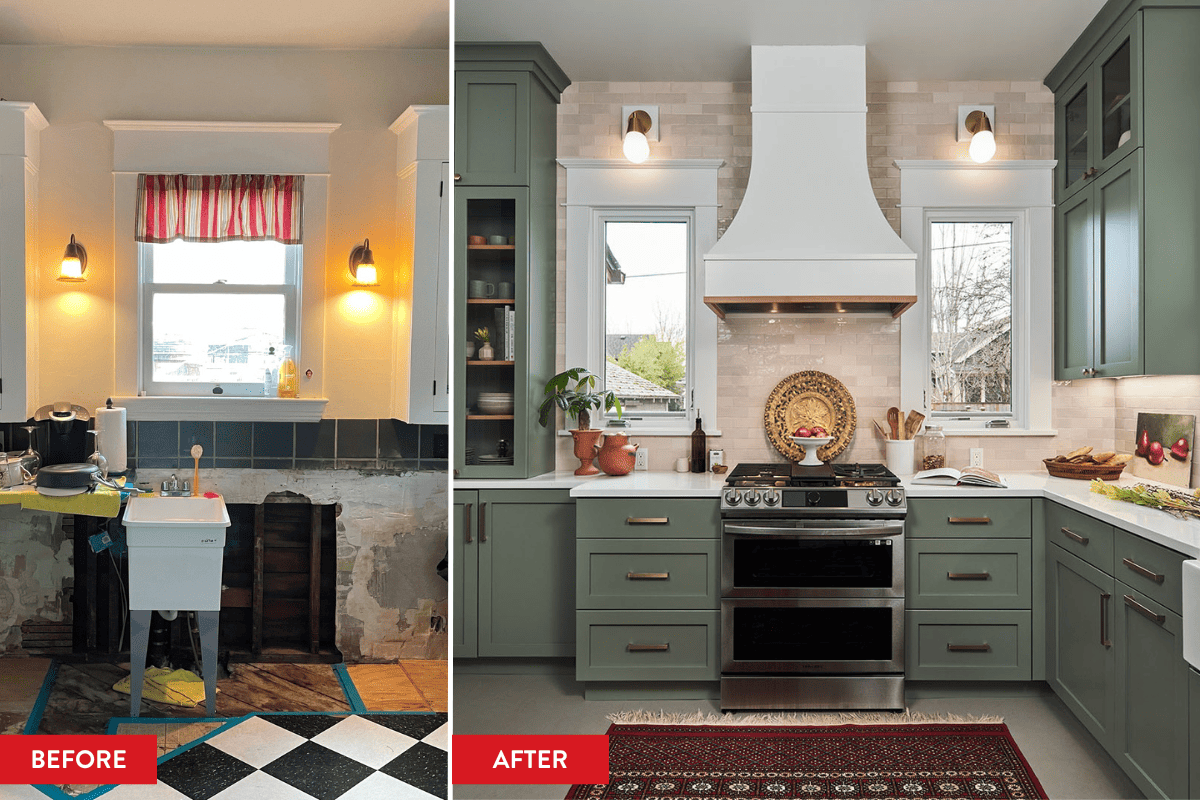
The paint color on the new kitchen cabinets is called “Card Room Green” made by Farrow and Ball. | KuDa Photography
After experiencing some water damage in a kitchen that already had its challenges, the homeowners saw an opportunity to remodel. They worked with NK Portland Designer Rob Barham to completely re-imagine the space with a much-improved layout and a warm and inviting look and feel. Rob seamlessly blended modern and traditional design elements to create a kitchen that fits with the age and architecture of the home while also reflecting the homeowners’ personal style.
More photos and details in the Project Profile: Transitional Kitchen Remodel in Northeast Portland
The one with the checkerboard floor
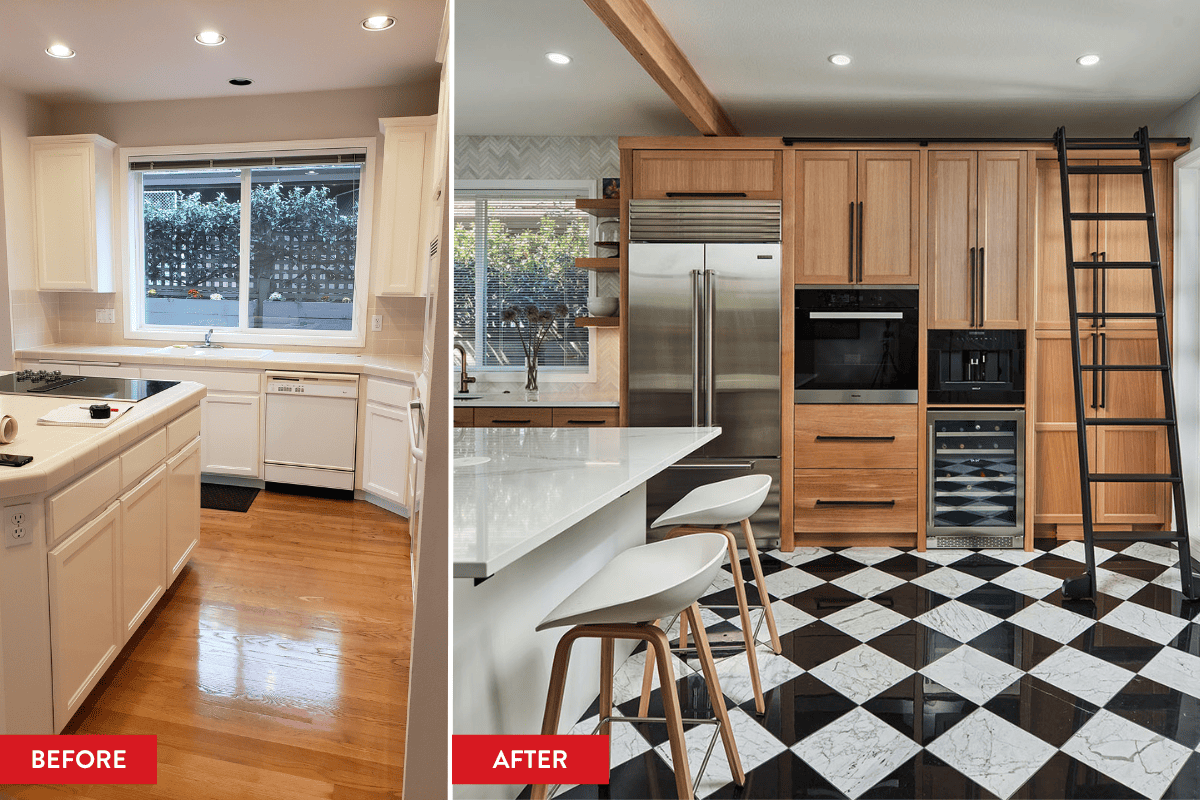
Taking down a wall between the kitchen and dining room allowed natural light to flood the space. | KuDa Photography
Our clients envisioned this gorgeous black and white checkerboard marble tile floor from the very beginning of their kitchen remodel and made every other design decision to complement it. NK Portland Designer Brian Hurst and his team were tasked with taking down a wall between the kitchen and dining room to open up the space, and did they ever. The resulting kitchen is open, light-filled, and full of custom functionality—like a docking station hidden in the island, a small cubby for their dog to nap in, and a rolling library ladder for access to the upper cabinets. All that plus the statement floor makes you say, “Wow!”
The One With The Arched Medicine Cabinet
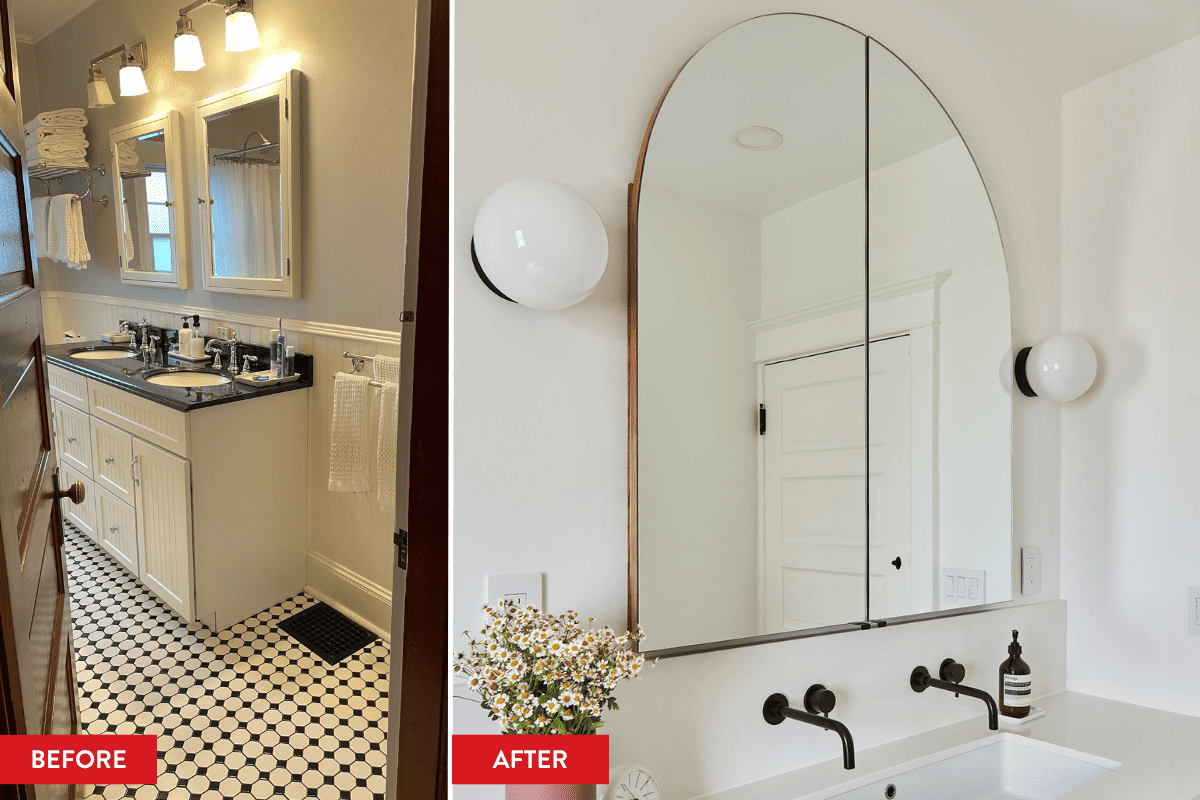
NK Portland’s Tessa Stanton tapped a local craftsperson to create this custom medicine cabinet | KuDa Photography
After completing the kitchen in this home several years ago, NK Portland Designer Tessa Stanton was thrilled to return for their primary bathroom project. Tessa and her team did what many homeowners are asking for these days, which is to replace a tub and shower combo with a large walk-in shower. They also gave the homeowner the fresh, modern, and thoughtful bathroom design they’d envisioned.
The One With The Walnut Cabinets
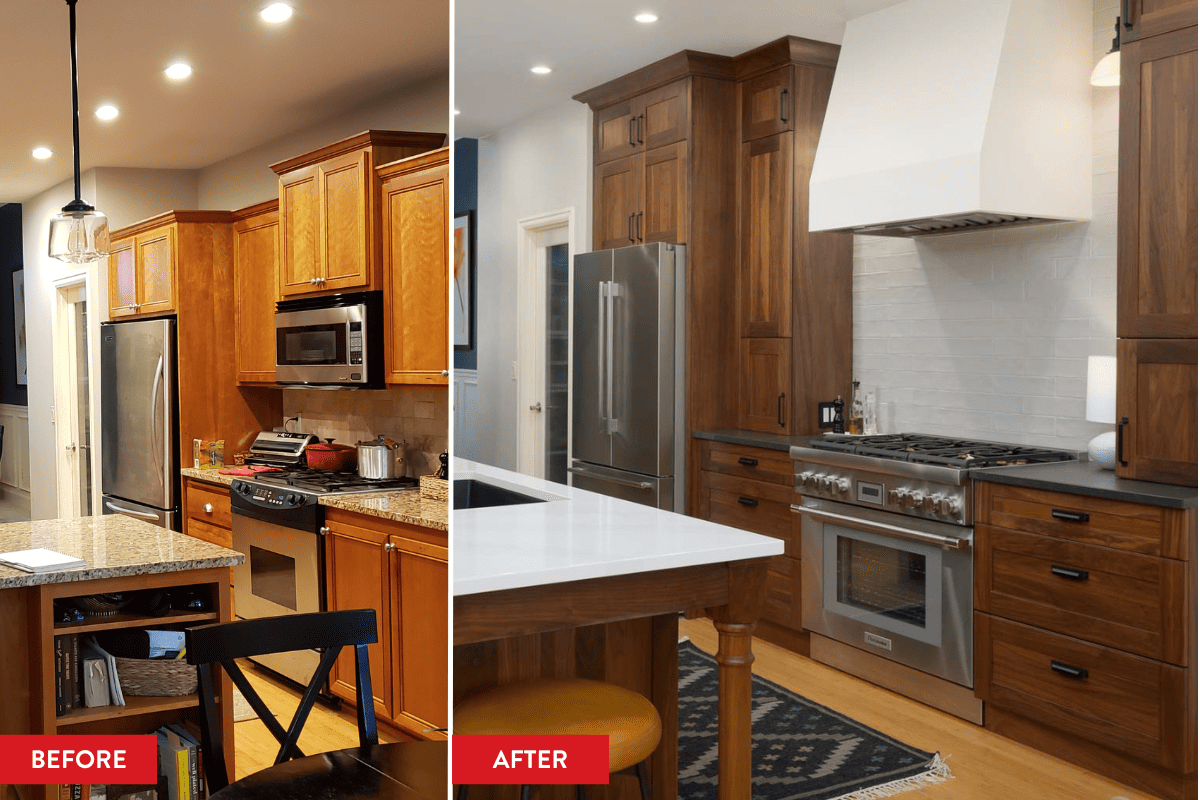
Custom walnut cabinets with a hazelnut finish give this Eugene-area kitchen a warm and cozy feeling. | Steve The Photo Guy
The owner of this North Eugene home came to us unsure of what to do with their early 2000s kitchen. They knew they wanted to replace their cherry wood cabinets and update the fixtures and appliances, but a load-bearing wall made layout improvements a head-scratcher. NK Seattle Designer Stefanie Rotella’s solution was a notably wide island that connects to the immovable wall. It offers a modern layout with tons of storage, two additional seats at the island, and a nice-sized walkway between the range and sink. Other exciting features in this new kitchen design include decorative island legs, a custom plaster range hood, two small appliance garages, and a bar in the dining space.
More photos and details in the Project Profile: North Eugene Transitional Kitchen Remodel
The One With The Black Cabinets
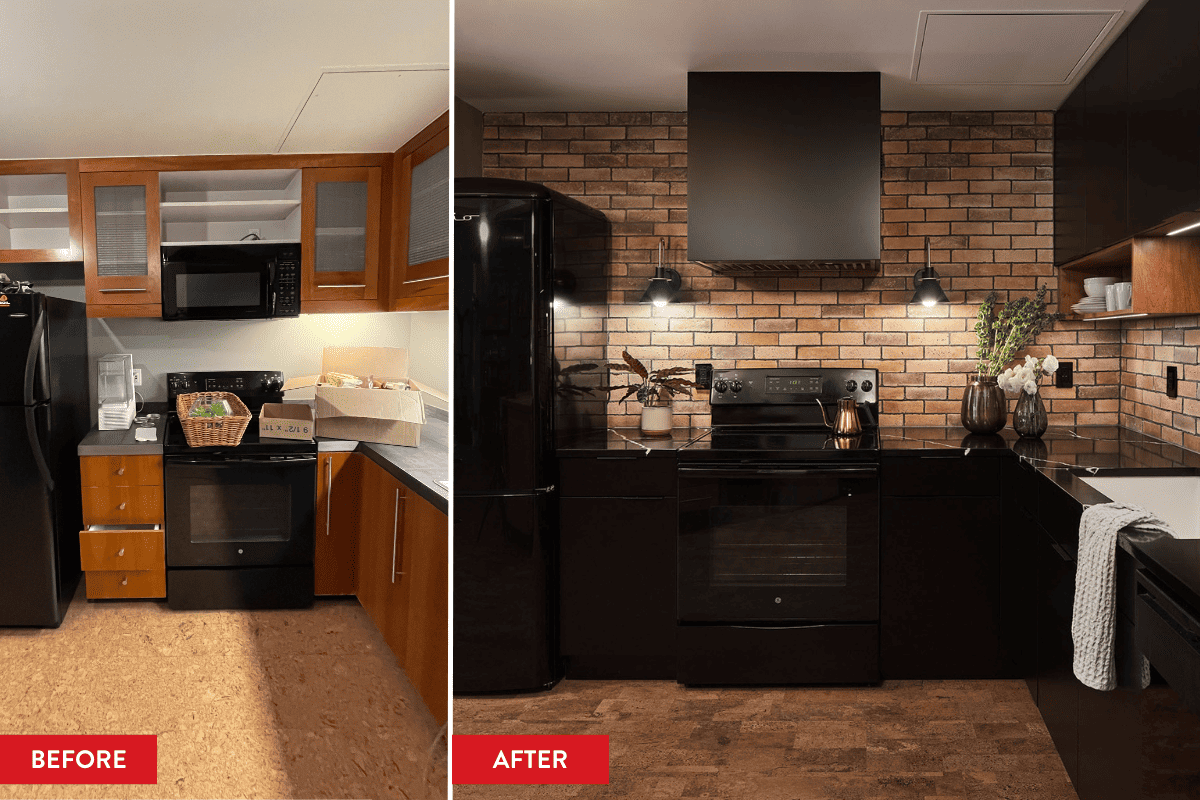
This moody industrial kitchen almost leans gothic with matte black cabinets and a polished black countertop | KuDa Photography
A small condominium kitchen in Portland’s Northwest Alphabet district needed some personality, and NK Portland Designer Tessa Stanton jumped at the chance to make it the star of our client’s bachelor pad. While working to incorporate the existing black range and dishwasher, Tessa brought in custom matte-black flat-panel cabinets balanced with a brick backsplash, a couple of natural wood display shelves, a handsome bronze sink faucet, and a new retro-style refrigerator.
More photos and details in the Project Profile: Industrial Condo Kitchen in Northwest Portland
The One with The Vaulted Ceiling
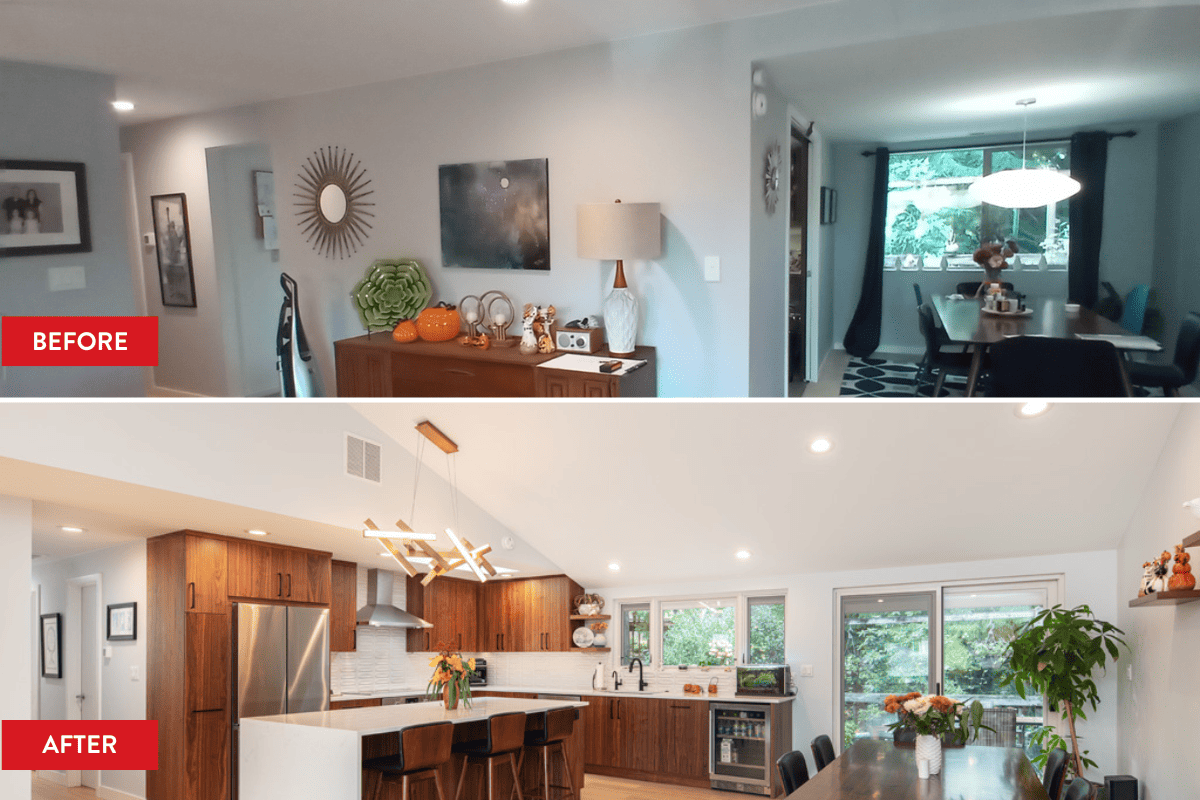
A remodeled mid-century modern-inspired kitchen sparkles under a newly vaulted ceiling and statement-making chandelier | Malia Campbell Photography
The owners of this 60’s split-level home in Bellevue wanted to lean in to mid-century modern style with one big ask for their main floor—a vaulted ceiling. It was a challenge concerning transitions into other spaces like the entry area and the hallway toward the bedrooms. But, NK Seattle’s Amanda Sava and her team made it happen by reconfiguring the kitchen layout and reshaping the fireplace. Special features of the new main living area include walnut cabinetry, a stunning chandelier over the island, and a subtly stylish mid-century-inspired tile used for the kitchen backsplash and the new fireplace.
Are you ready to transform your home in 2024? Tell us about it! Visit our contact page to learn more and schedule a complimentary remodeling consultation.
Neil Kelly Company’s Design/Build Remodeling services take the headaches out of home projects from start to finish, with award-winning designers, project managers, and carpenters ready to bring your dreams into reality.