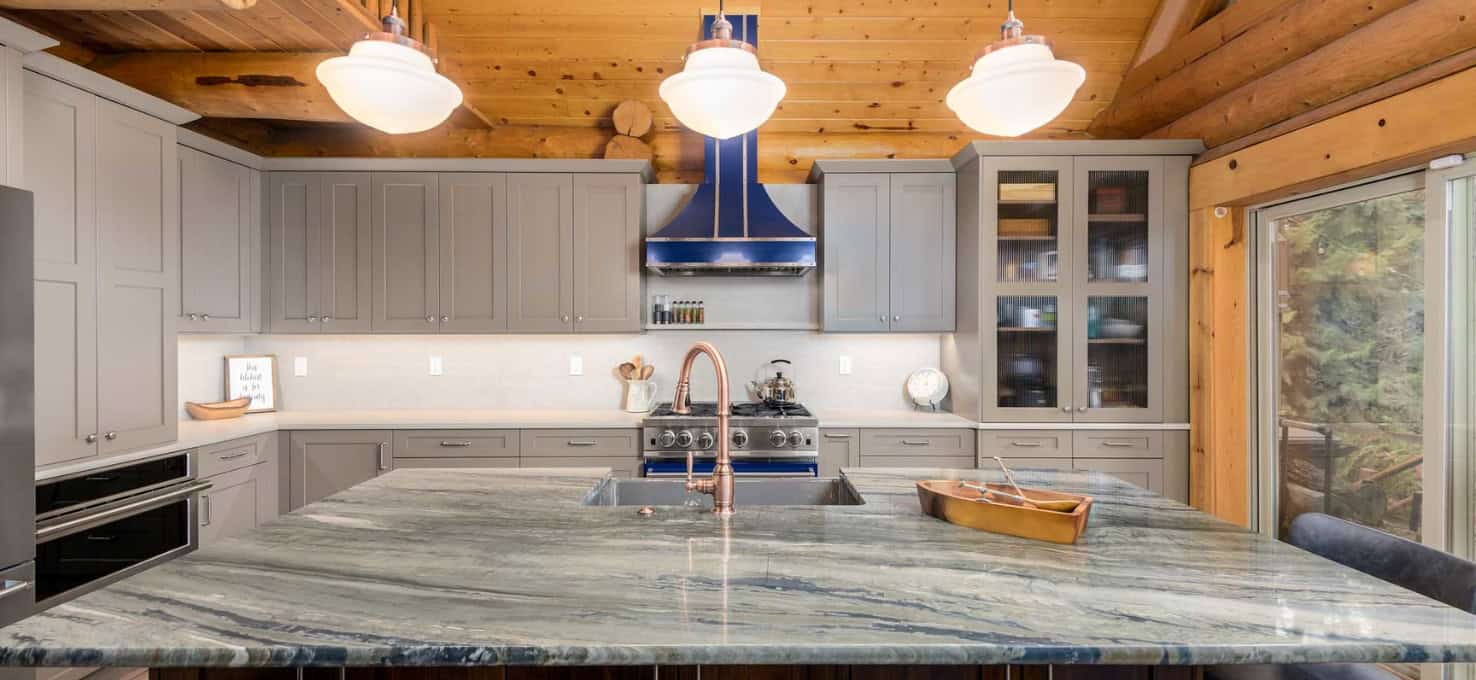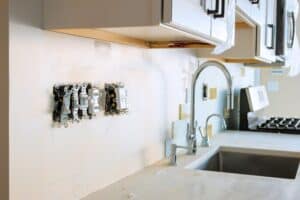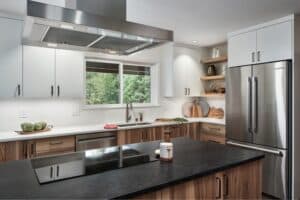
Kitchens
Electrical Considerations For Your Kitchen Remodel
A kitchen remodeling project typically means new cabinets, tiles, appliances, and fixtures—all the exciting aesthetic changes you’ve likely been dreaming of since you decided to renovate your home. But what’s underneath your kitchen surfaces is just as important to its overall functionality, safety, and yes, aesthetics. An integral part of your kitchen remodel planning should be evaluating the electrical considerations of your space, and we’re here to help you get started.
Make Sure Your Kitchen Wiring Is Up to Code
First and foremost, you’ll need to make sure your kitchen wiring is up to code. This is most important for older homes, but it’s a good idea to check newer homes as well. If your home is older, your circuit breaker might not be set up to handle the load of modern appliances, or you may have a fuse box instead of a circuit breaker. If your space isn’t up to code, you may need to rewire your kitchen to prevent risks like appliance damage and even electrocution and fire. All major electrical work should be accompanied by the proper permits and inspections, which can take additional time to acquire.
Additionally, your electrical team may need to replace existing outlets around water with ground fault circuit interrupters, or GFCIs. GFCIs protect you from electrocution by monitoring the flow of electricity, detecting the current, and cutting the power if necessary.
What are the Electrical Circuit Requirements for Kitchens?
There should be a minimum of seven circuits in a kitchen, or eight for a new build, and older homes typically need some updates to accommodate new appliances. The rule of thumb is that most appliances with a motor need their own circuit. The two largest are your refrigerator and your electrical range, which requires a dedicated range outlet with a 240-volt circuit and receptacle. Your microwave and garbage disposal have the next largest energy usage; these two can be on the same range, but it’s preferable to have separate circuits. After these, you need one for your dishwasher and two additional 20-amp outlets to accommodate smaller appliances.
Go ahead and list out all of your smaller appliances during your kitchen remodel planning so your electrical team knows whether they need to add additional circuits. The current code states that GFCI outlets must be located no more than four feet apart from each other. Because appliance cords are typically two feet long, frequent plug-in points in your kitchen keep you from stretching cords more than is necessary.
Kitchen Electrical Circuit Requirements
- A minimum of seven circuits
- Refrigerator and electrical ranges require dedicated outlets with a 240-volt circuit and receptacle
- Dedicated circuits for a microwave and garbage disposal
- Dedicated outlet for dishwashers
- Two additional 20-amp outlets for other appliances
What Is a Typical Kitchen Electrical Layout?
Depending on the floor plan you want for your kitchen and where you want your appliances to go, you may need to rewire and add outlets to accommodate the circuit requirements we covered above. Think about your ideal kitchen workflow: where do you want to use or store your coffee maker or your food processor? Make sure you have enough outlets to accommodate their shorter cords. If you have a kitchen island, consider adding an outlet so you can safely use small appliances in the additional workspace.
You’ll also need to consider your kitchen lighting plan, with lighting typically provided by a separate circuit of 15 or 20 amps. The most typical layout is a main overhead light source, like recessed lighting or a fixture, with task lighting over the sink or food prep areas. Many people find under-cabinet lighting helpful for food preparation. Look around your space and determine where it feels natural to turn the lights on and whether you’d prefer your different lighting elements to turn on together or separately.
See how Neil Kelly design consultants transformed this Seattle kitchen with new electrical and lighting.
Choose Neil Kelly For Your Kitchen Remodeling Project
Neil Kelly’s dedicated project managers handle every aspect of your kitchen remodeling project, from coordinating permits and inspections to scheduling and ordering materials. Our team will help you examine the way you use your kitchen, combining function and style to create the kitchen of your dreams.
Schedule your complimentary design consultation today.