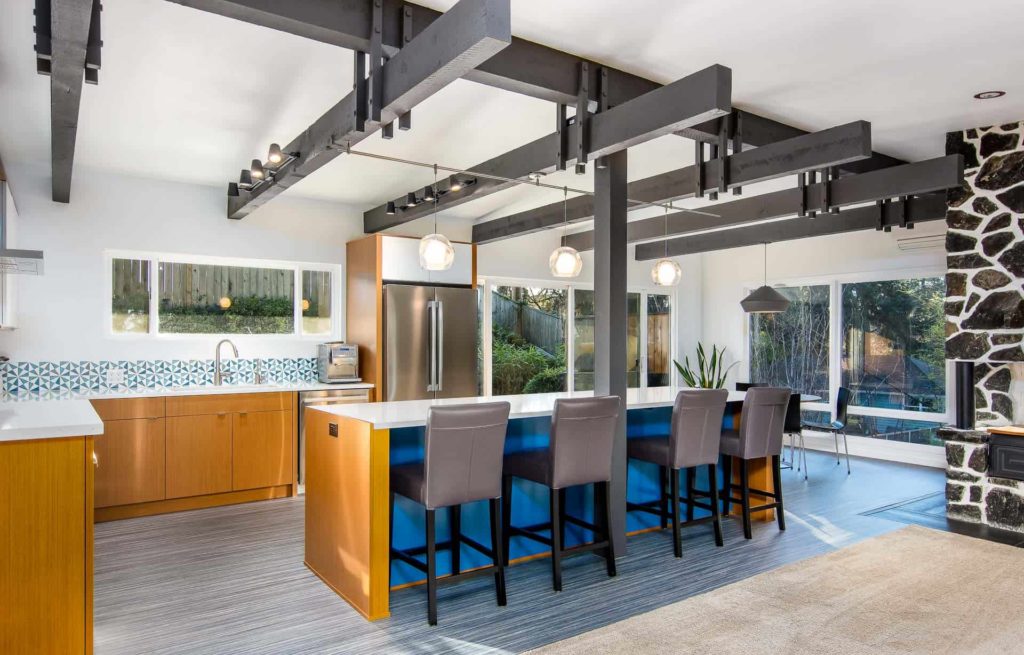Eugene Kitchen Remodel
This College Hill kitchen remodeling project features Mid-Century styling, guest seating, an adjacent bar and more.
Neil Kelly design consultant, Stefanie Rotella, had a challenge on her hands. While her client’s existing kitchen was functional, they tasked Stefanie with creating a space that would visually connect the new kitchen with the larger living area. They wanted a place where their family of four could gather to enjoy the gorgeous panoramic views.
A Pesky Post
Challenge: Stefanie’s original plan of creating an L-shaped kitchen was foiled by an inconveniently located load-bearing post.
Solution: “I thrive off challenges like this and love bringing my client’s visions and dreams to life,” adds Stefanie. “I knew in order to get adequate walkway space, the island needed to be connected to the post. So, my team worked hard to integrate the post and make it a design feature.”

A Tough Transition
Challenge: The original floor transition from the kitchen to the living room was lined up with the structural post, which visually ended the kitchen space. From Stefanie, “If we kept the flooring transition in line with the island/post, the island seating would be on carpet, which is not ideal.”
Solution: Stefanie and her team expanded the kitchen flooring approximately 3′ into the living room. She explains, “In order to make this new flooring transition natural, we added a raised bar area at the corner of the kitchen, floating out past the wall. By bringing the flooring transition out, we were able to create a better flow around the island and create a larger kitchen that connected to the living area quite naturally.”
“We were able to create a better flow around the island and create a larger kitchen that connected to the living area quite naturally.” – Stefanie Rotella
Make Room For Refrigerator
Challenge: Because the clients wanted a large island with uninterrupted prep and gather space, the cooktop and hood feature were placed along the largest wall. This left little wall space for the refrigerator.
Solution: From Stefanie, “We wanted the space to feel open and uninterrupted, so it was important that the refrigerator was located on the back wall. In order to get enough space for a standard 36-inch refrigerator, we replaced the existing window above the sink with a slightly narrower option. This allowed the refrigerator to nestle in between the window and large glass slider, capping off the kitchen space.”
Special Features
· Client’s chose a custom blend of gorgeous glass tile for backsplash
· Added blue accents at the back of the island and dining nook storage
· Creative storage solution: Incorporated a wine rack inside the raised bar
· Island panels cap the quartz countertop, which is a tradition midcentury design feature
· Client’s selected a linear marmoleum flooring for kitchen
· Built moldings around the vent hood to tie the white upper cabinets together
Ready to create your dream kitchen? Get in touch with Neil Kelly today.

Stefanie’s passion is working with clients to bring their vision and dreams to life. A graduate of Oregon State University’s Interior Design program, Stefanie believes that a space should not only be designed with aesthetics in mind, but the form of the space needs to follow the functionality of the home. Joining Neil Kelly in 2013 Stefanie is proud to be a part of a highly skilled, thoughtful, and dedicated team of individuals.
When she’s not working with her team, Stefanie enjoys exploring Oregon’s best hiking and camping spots with her husband and daughter, and their dog.