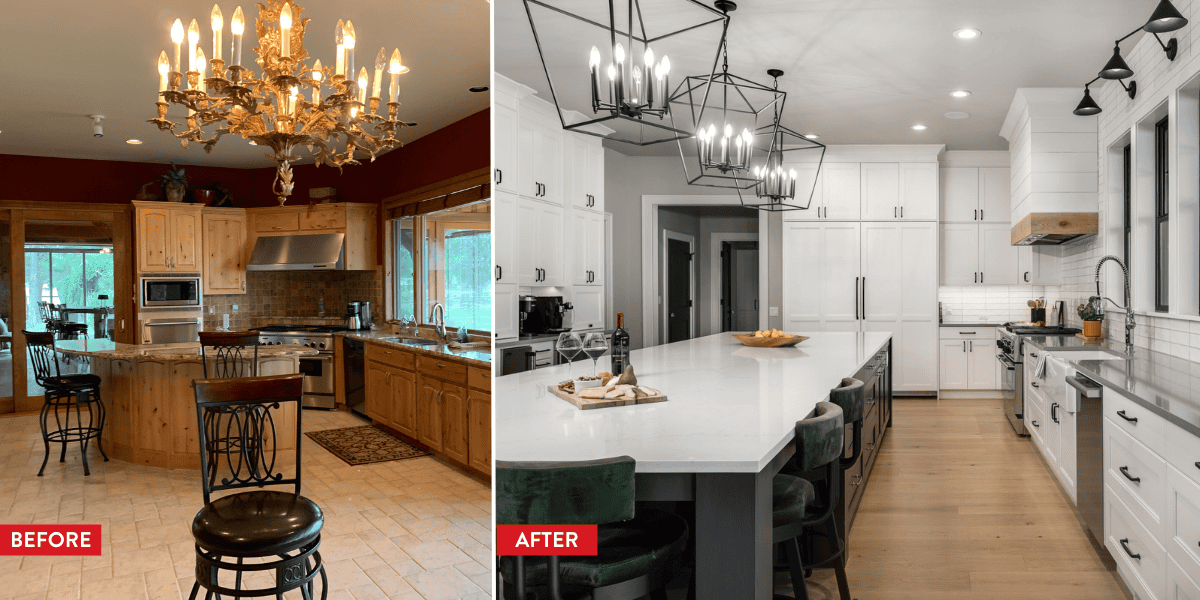
Bathrooms
|Interiors
|Kitchens
|News
NK Wrapped: Our Favorite Remodeling Projects of 2024
Neil Kelly’s interior designers, project managers, and carpenters have been turning remodeling dreams into reality for homeowners throughout the Pacific Northwest in a banner year of bathroom updates, kitchen reconfigurations, and whole-house renovations. Let’s take a look back at the most exciting remodeling projects of 2024.
The One With The Blue Range
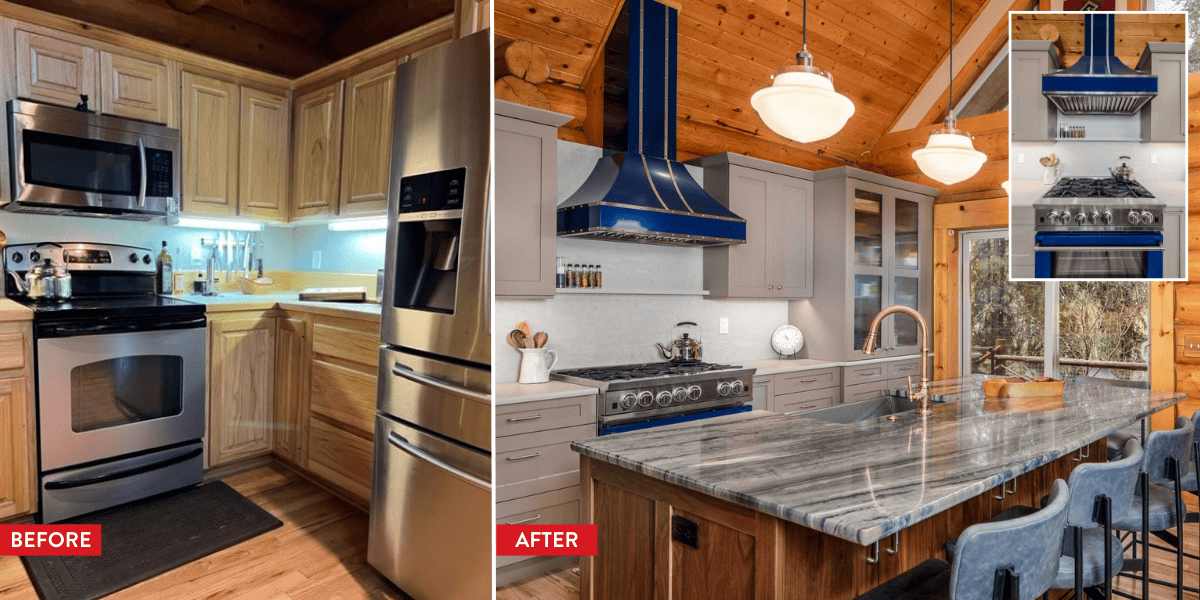
The owners of a beautiful McKenzie River log cabin reached out to NK Eugene designer Stefanie Rotella in hopes of updating the home’s original kitchen. Their primary desire? Incorporating a custom sapphire blue BlueStar range. While blending this jewel of an appliance into a rustic home presented a design challenge, making structural changes in a log cabin was an even greater test.
Our production team conjured some remodeling wizardry to create an even substructure and space to run electrical within log cabin walls, and with expert color and style choices, Stefanie created a warm transitional kitchen that fit seamlessly into the rustic home and framed the client’s beautiful blue range. What’s more, Stefanie’s recommendation to set it off with a custom sapphire blue range hood truly made this kitchen sparkle.
See more of this kitchen if a feature of Stefanie Rotella’s design work in Eugene Magazine.
The One With The Chinese Garden Inspiration
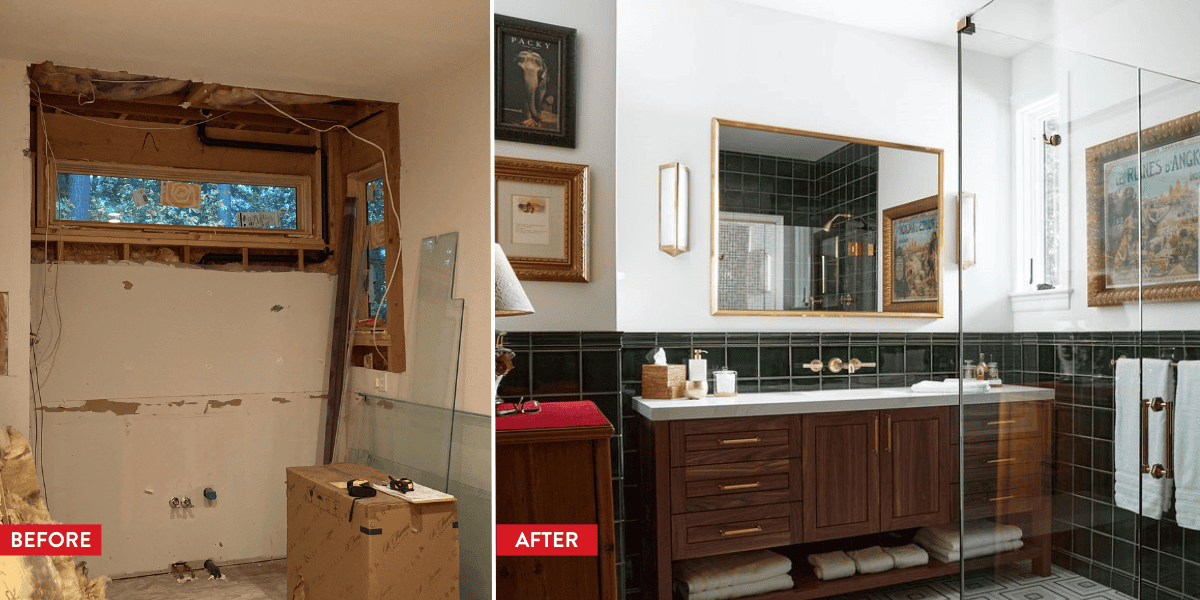
The primary suite of this Vancouver home features “his and hers” bathrooms. The “his” bath had been demoed and was ready for NK Portland’s Janel Campbell to step in. Our client had a clear design direction, which was inspired by his travels to Asia, and a clear function requirement: his 6-foot-5 frame.
Janel worked tirelessly to find our client’s dream deep-green tile and complemented it with a mosaic tile floor and shower accent wall with a beautiful Chinese lattice design. She brought in rich walnut cabinetry for an extended-height vanity, designed a waterfall shower bench, and coordinated bold brass fixtures from numerous suppliers that will all patina over time.
The resulting bathroom design is traditional and modern all at once, with thoughtful details like a raised shower head, fog-less shaving mirror, and natural elements evoking our client’s memories abroad.
See more of this bathroom transformation in our July 2024 Project Profile and on OregonLive.com.
The One with Make-A-Wish
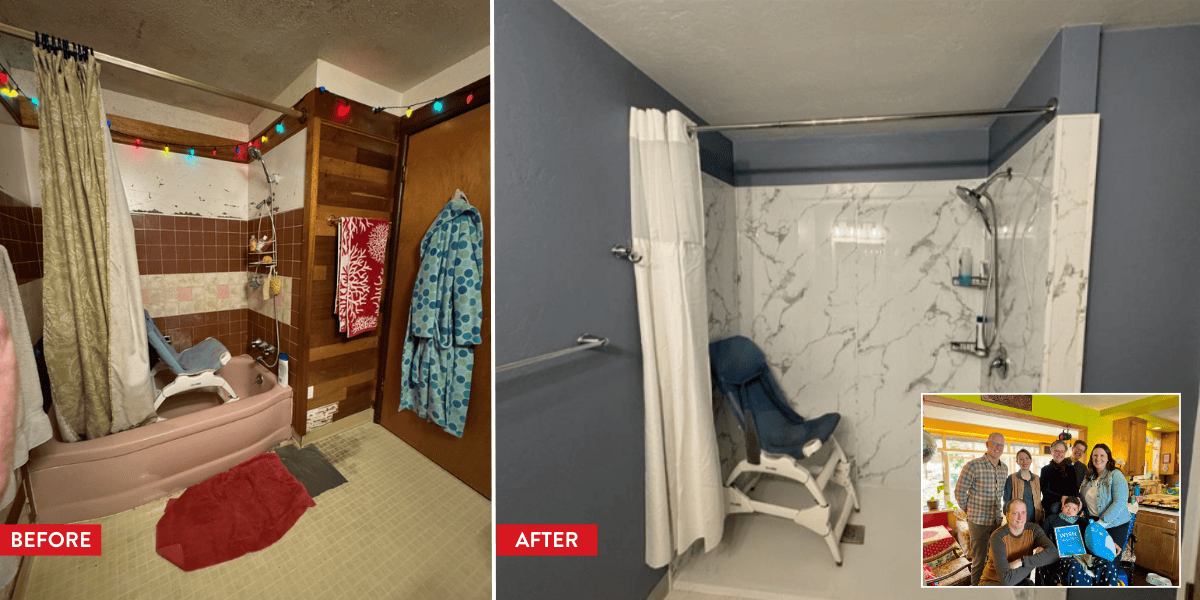
One of the greatest pleasures in home remodeling is making a truly life-changing improvement to a family’s home. Earlier this year, Make-A-Wish Oregon reached out to Neil Kelly’s Eugene team with a request to help them grant the wish of a local 18-year-old and her family.
Alice lives with a rare genetic disorder and is unable to walk or talk. She relies on her parents’ help for self-care, and is helped in and out of their tub/shower combo by her Dad, which he explained is “risky and slippery.” When presented with the opportunity to remodel Alice’s bathroom into a wheelchair-accessible space, our Eugene team signed on right away.
Normally this type of project would take months,” said NK Eugene General Manager Matt White. “But, [the local building and design community] rallied and we had the shower operational within one week and completed the entire bathroom remodel in three weeks. From plumbing to drywall, to painting to fixtures, our community stepped up in a big way and it’s wonderful to see. It gave us this renewed spirit and energy,” said Matt. “A big part of this was working for such a beautiful family. You could see the love in their home. They were so deserving of this.”
Read more about this very rewarding project on the Neil Kelly Blog and on KEZI 9 in Eugene.
The One with the Family Kitchen
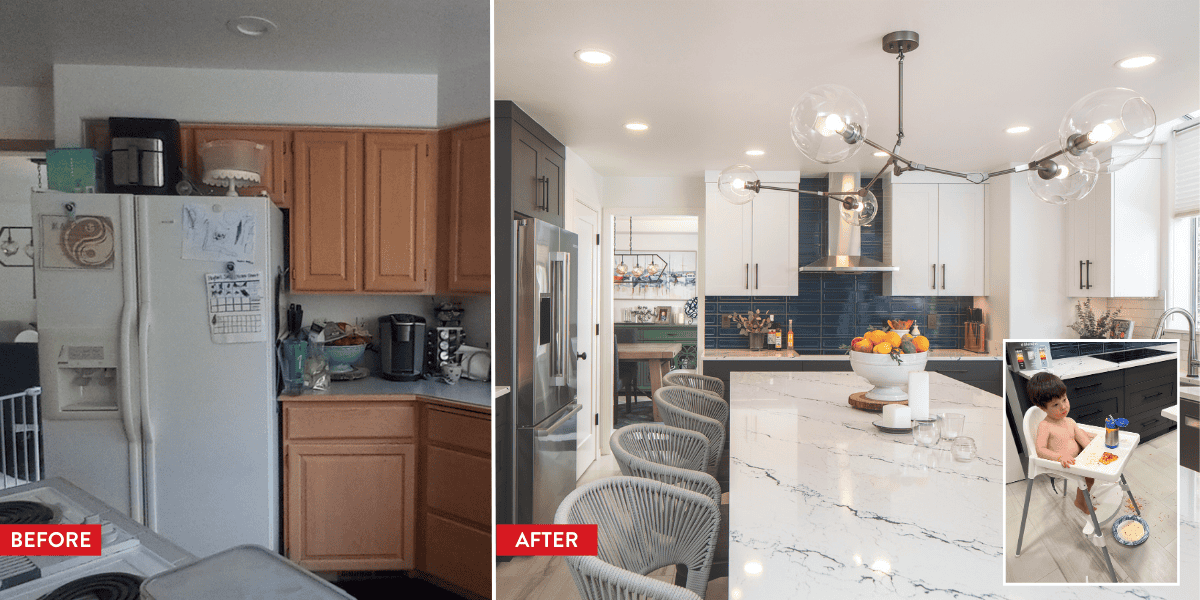
NK Seattle designer Anne Bauer also had the honor of carrying out a life-changing remodeling project when she and her team completely redesigned an outdated and dysfunctional kitchen for a family with young children. She began by taking the layout from strange to straightforward which required some structural adjustments. Next Anne brought in stylish yet durable and easy-to-clean design elements, making this kitchen not only beautiful and modern, but perfectly suited to their lifestyle. Every surface is sturdy and wipeable, and there’s ample storage for everything including this kids’ bottles, dishes, toys and educational items, which we all know can be well… abundant.
See more of Anne Bauer’s projects on her designer profile page.
The One with the Sunroom
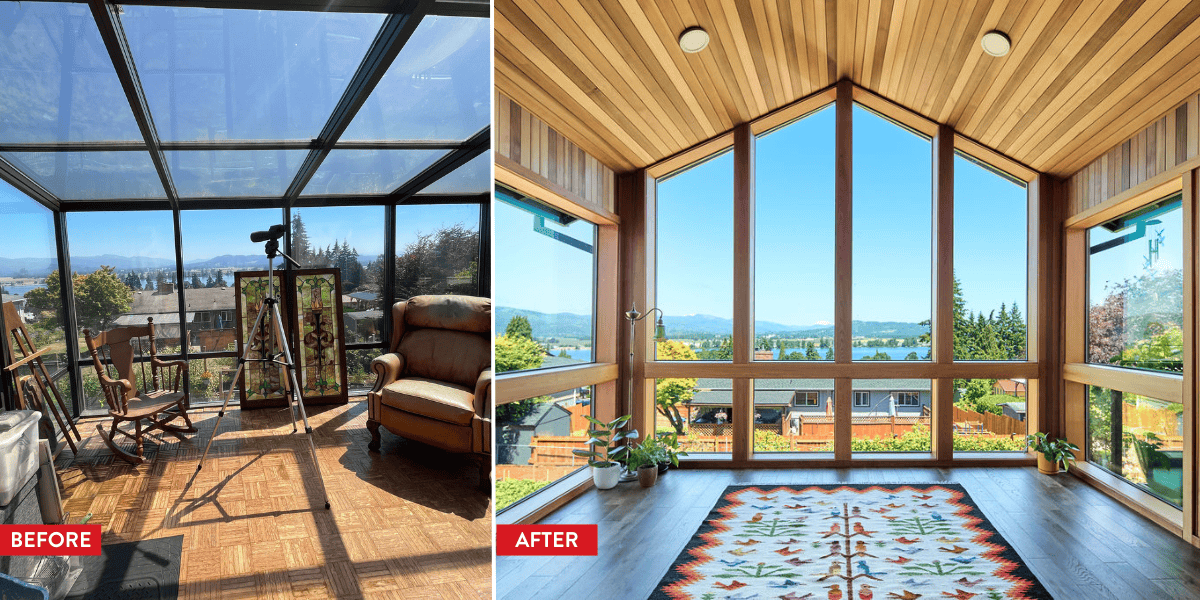
The atrium-style sunrooms (those with a glass roof) that gained popularity in the 80s and 90s were often a short-lived home design feature due to poor insulation, condensation problems, and lack of structural durability. A couple living just north of St. Helens, Ore. came to Neil Kelly looking to replace their atrium-style sunroom for those reasons exactly, and partnered with NK Portland designer Karen Richmond to design a new sunroom—one with a roof matching the rest of the home—to provide a more livable space while preserving their expansive view of the Columbia River. They also took the opportunity to cover their existing open deck space, creating even more square footage to enjoy year-round. The jaw-dropping before-and-after photos are a close match to the significant improvement in our client’s enjoyment of their home.
See more of Karen Richmond’s projects on her designer profile page.
The One with the A-Frame
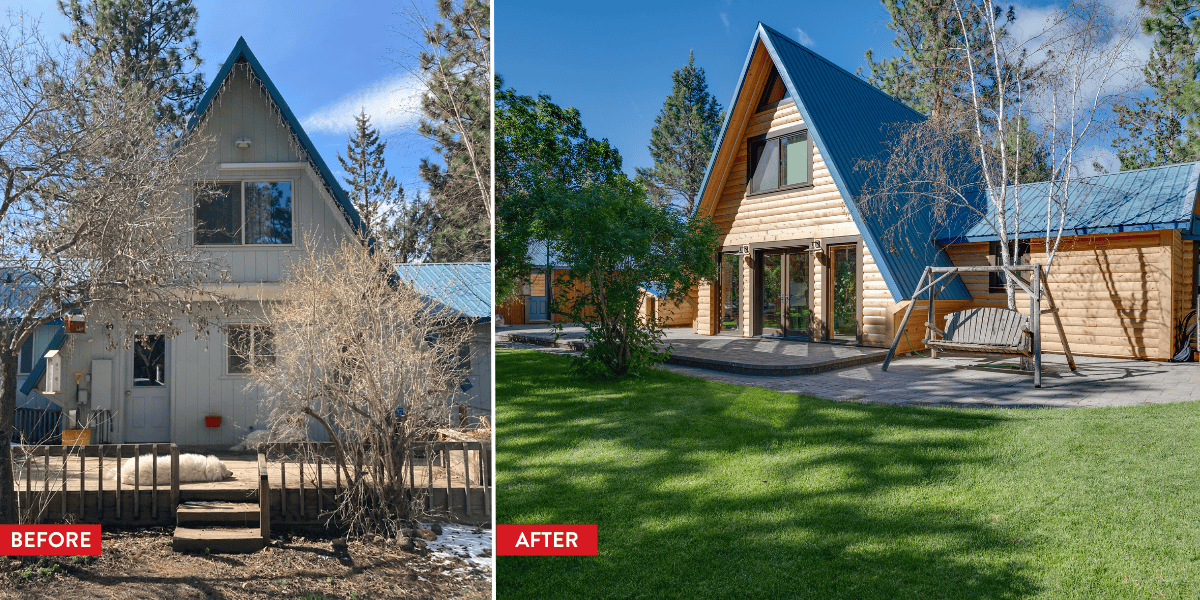
On a picturesque 9-acre horse farm in Bend, Oregon sits a classic 90’s A-frame home that needed some serious TLC in nearly every room. The owners hadn’t updated anything in nearly 30 years, and now as empty nesters, they were looking to make their home everything they’d envisioned it to be. Neil Kelly Bend designer Kathleen Donohue was the perfect person for the job. She and her team transformed the entire interior and exterior, plus an out building and landscaping. The new design pays much respect to our clients’ equine enthusiasm with high-end yet rustic finishes.
Kathleen explained, “[We put in] all new windows, log siding, flooring, lighting throughout the home, transforming it into a sweet and cozy cabin in the woods, complete with redone outbuildings (we remodeled a small cottage on the property so they would have someplace to live during remodel), landscaping, fencing—the property is transformed. Horse themed at every opportunity, but not over the top. Did I mention their two Great Pyrenees dogs? Every surface had to be super durable, as the dogs roam freely inside and out, using the biggest dog door I’ve ever seen – you could crouch down and walk through it!”
Learn more about Kathleen Donohue’s career and insights in Kitchen & Bath Business by The NKBA.
The One with the 16-Foot Kitchen Island

Neil Kelly Bend designer Amy Hekker worked with a Seattle-based family on an extensive whole-house remodel of their secondary residence in Tumalo, Oregon. The project included the kitchen and living room, four bathrooms, the laundry room, office, an attic lounge space, and adding on a second owners’ suite to accommodate multi-generational living. Our client was looking to transform their vacation home from a dated lodge-style farmhouse into a light and bright modern farm house, and the results are breathtaking. With a few structural changes, Amy was able to maximize the kitchen with a generous amount of storage, an oversized refrigerator, and a whopping 16-foot island with seating for eight and yet even more storage. The dark and dated living room now feels airy and open, the bathrooms are bright and sophisticated, and the new owners’ suite (built on the existing enclosed porch) is just what the client ordered. After the project was complete, Amy and her team then went in and created an eye-catching feature wine room in the living room space with a commercial insulated glass enclosure.
See more of this memorable project in the winter issue of Eugene Magazine.
Ready to take your home from “before” to “after?” Talk to a Neil Kelly designer about the remodeling project you’ve been dreaming of. Consultations are complimentary! Or, sign up for our next home remodeling workshop in your area.