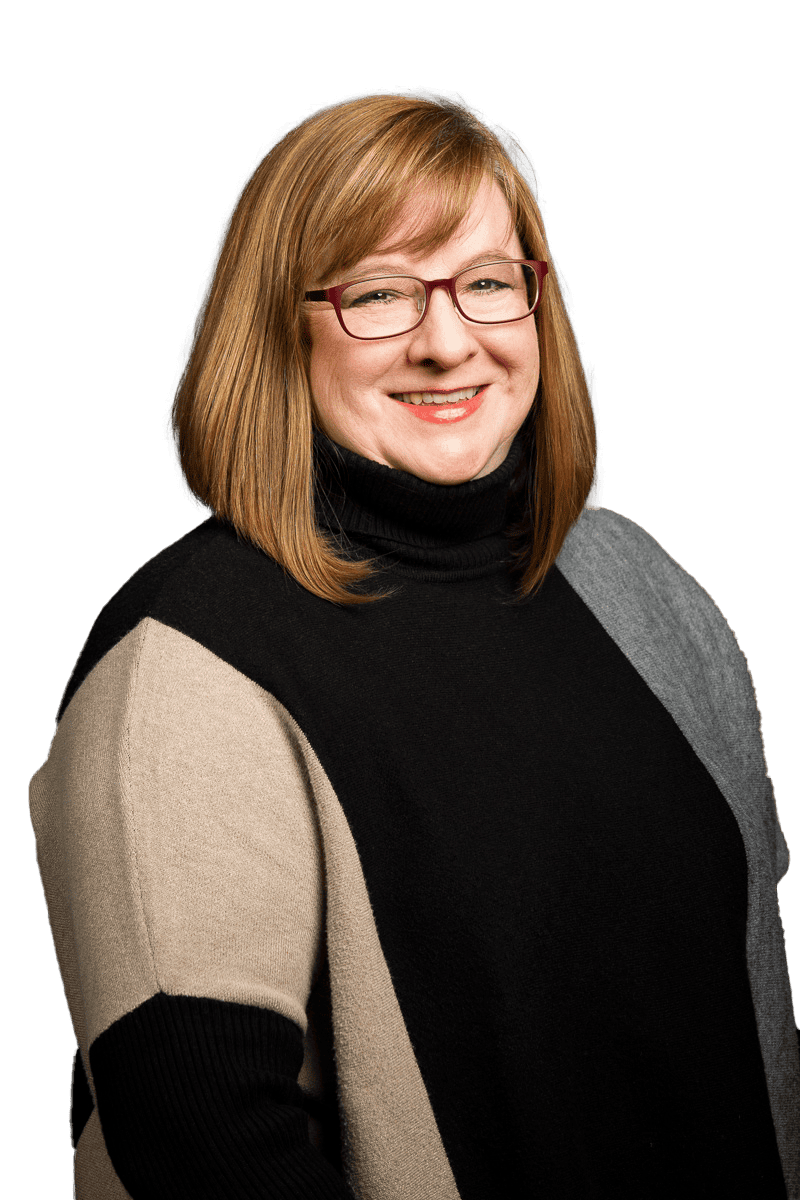Whole Farmhouse Remodel in Bend, OR
With a clear vision from our clients alongside the problem-solving skills of the Neil Kelly team, Design Consultant Amy Hekker transformed a dated Bend, Oregon lodge home into a transitional, functional farmhouse fit for multigenerational living.
Check out the before-and-after photos and details about this whole house remodel below.

Though family pulled Amy away from her original role as a Design Associate with Neil Kelly in Portland, she returned to join our Bend team as a Design Consultant. In the interim, she worked with Rejuvenation and also as a solo practitioner on new construction design, from house/space planning through material selections. While on her own, Amy developed an even stronger appreciation for NK’s efficient teamwork. Creating homes clients love, and doing it in a sustainable manner, are her passions. Amy’s work has been recognized with, among others, a NARI (National Assn. of Remodelers) CotY award for Residential Kitchen Design.
Project Objectives and Client Wishlist
Our clients’ goal was to create a multi-generational family home, updating all interiors including the kitchen, powder bath, two guest baths, primary suite, bath, laundry, and office. Additionally, we needed to add a secondary primary suite and transform the attic into a multifunctional space, complete with a wet bar and balcony.
The family had a clear vision of a very classic but modernized farmhouse. We planned to build a new owners’ suite and the existing primary would become the grandparents’ suite with an appropriate bathroom for aging-in-place.
Our clients’ wishlist for this remodel included:
- Grandparents’ suite with aging-in-place bathroom
- Owners’ suite
- Updated attic space with balcony
- Updated laundry room
Design Challenges and Solutions
We turned the large enclosed porch into a primary suite for the owners. This was a challenge because the location was right off the kitchen, and the porch was on a concrete slab. To transition from a very public area to the bedroom, we created an interim “mud room” that led to a bedroom vestibule. That way, the view from the kitchen was of the floor-to-ceiling cabinets in the vestibule.
Heating the space was another challenge, and we added mini splits and heated flooring under the wood, carpet, and tile. The old windows in the attic were too high to view the mountains, so a balcony was built to fully capture the view. Our team made sure to blend it with the home’s exterior, to take advantage of the view. Additionally, we found supply/drain lines in the laundry room wall after the demo, allowing us to add a functional sink to the space.
Special Features, Customizations, and Finished Results
For the grandparents’ bathroom, we added a large curbless shower and an accessible toilet area. The owners’ bathroom had an amazing view of all the mountains. A large wet room with a shower and soaking tub with windows to view the mountains was added to capture the incredible views. The other bathrooms and upstairs attic room were updated to accommodate the owner’s three daughters and create a multipurpose space with a gym, movie area, and wet bar.
After the project was complete, our team added a feature wine room in the great room space with a commercial insulated glass enclosure. We brought the spaces together by painting the ceilings and darkening the timber beams, fireplace mantles, and walnut doors with tinted lacquer. Exterior touches included all-new Pella windows and fresh exterior paint.
Looking to add an accessible bathroom? Check out this bathroom remodel.
Special features and customizations for this whole house remodel included:
Before-and-After Whole House Remodel in Bend, Oregon
Considering your own whole house renovation? Neil Kelly’s design/build remodeling experts include experienced design consultants, structural specialists, project managers, and skilled carpenters. If you’re considering a custom renovation, conversion, or multi-room remodel of your own, we’d love to hear from you.
Schedule a virtual consultation at your home or make an in-person appointment at one of our design centers in Portland, Bend, Eugene, or Seattle.
Contact us today to get started.































